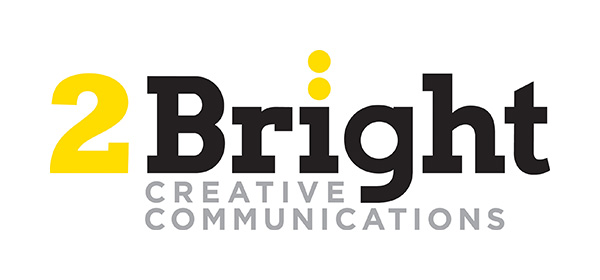Project brief
To present delegates at the HealthShare NSW & eHealth NSW Expo 2017 with an overview of what eHealth Clinical Programs and Infrastructure Office do, and how they affect the patient journey. The design was to use a ‘Sim City’ style following the patient ‘Mark’ from his initial hospitalisation in a rural hospital, to specialist care in a metropolitan setting, then finally the outpatient community health service.
The eHealth Clinical Programs trade booth space consisted of ten booths in an enclosed rectangular formation (two rows of five booths). The Infrastructure Office booth space consisted of four booths in a linear formation.
Project statistics
- Four weekly progress & edit meetings held with 12 representatives from the five Clinical Programs and the Infrastructure Office.
- Three editorial meetings with Clinical Programs and Infrastructure Office communication leads to edit and refine the copy
- Nine rounds of drafts, and 46 hours of designwork
- Art directed two freelance designers who assisted production
- 14 panels designed in total, measuring 3m x 2.4m each.










